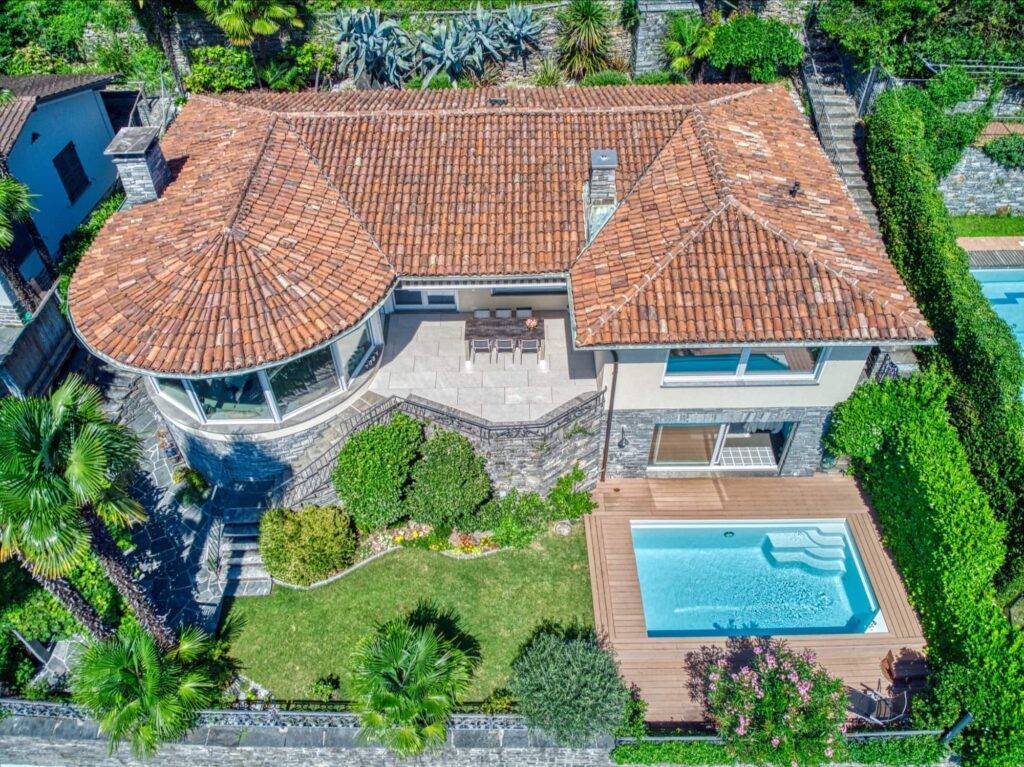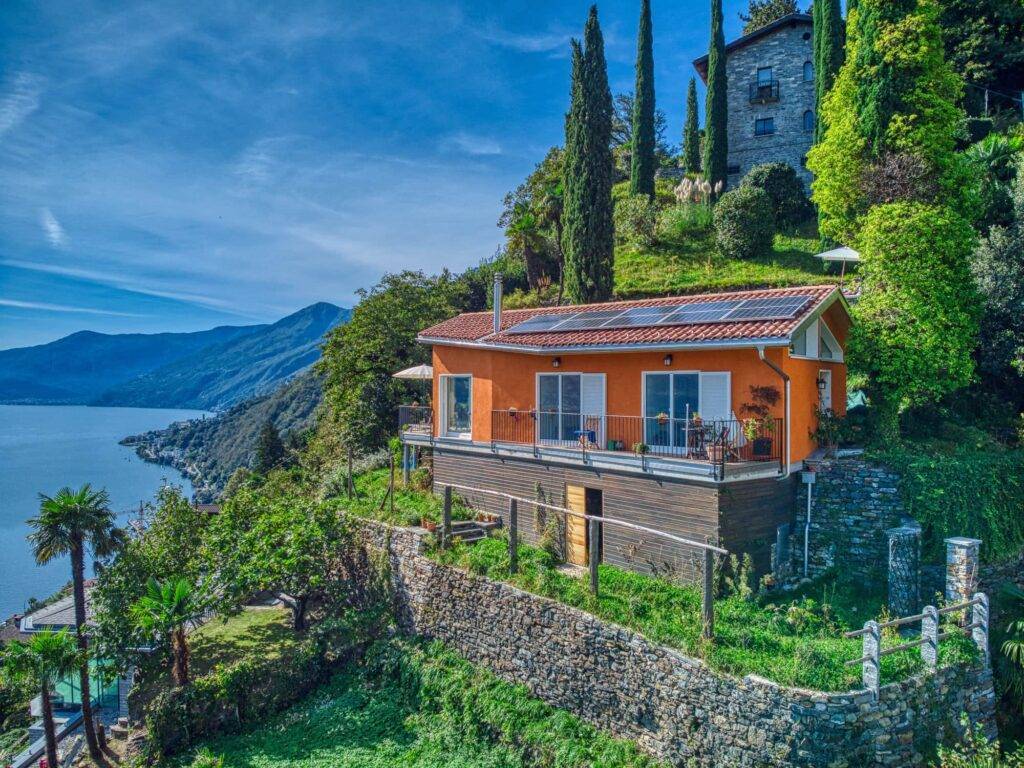
When the approximately 150-year-old stone house was purchased, it had already been unoccupied for several years, all installations had to be replaced and the roof was leaking.
Throughout the project, efforts were made to refurbish and reuse found materials worth preserving, such as the wooden floorboards under the old linoleum floors, the stone stair treads and old chestnut beams.
For example, the cement tiles in the kitchen were refurbished on site and the old stone slabs of the renovated roof were repurposed to create a terrace floor with a typical “mosaico” look.
Where new materials have been introduced, care has been taken to select natural and sustainable materials – (oak parquet, tiles with
“cradle to cradle” certificate).
A roof was raised to provide an additional room.
The conversion measures are largely legible as traces in the finished house.
Thanks to rapid planning and a lot of own work, it was possible to move into the building 12 months after the purchase.

The house with a lot of potential was modernised in a minimally invasive way and the house’s own character was worked out and translated into a new language.
The room layout could be almost completely retained. Only the previously small kitchen/living and dining area has been combined into a generous, light-flooded area.
The outdated technical installations were brought up to today’s standards and the floors and wall coverings were renewed.
A swimming pool in the newly designed garden rounds off the modernisation of the property and allows the house as a whole to shine in its old unique charm and at the same time in a new guise.

The project developed by Daniel Müller – Bioarchitettura – fits geometrically into the context on the terraced hillside with its natural stone walls in such a way that no extensive work on the terrain is necessary.
The location on the hilltop allows spectacular views, but the lack of road access made it necessary to assemble the house, which is made of wooden elements, with the help of helicopters.
Planning in advance must be well and precisely thought out, as the individual elements are supplied with pre-installed technology. This significantly shortens the construction time on site.
The house combines Asian minimalist design with opulent nature and a magnificent view of the Brissago Islands and Lake Maggiore.
Due to its compact design and good insulation, the house does not need a burner or heat pump and draws its heat from the photovoltaic system and the Swedish stove connected to the storage tank.
Studio Baumeister © 2025